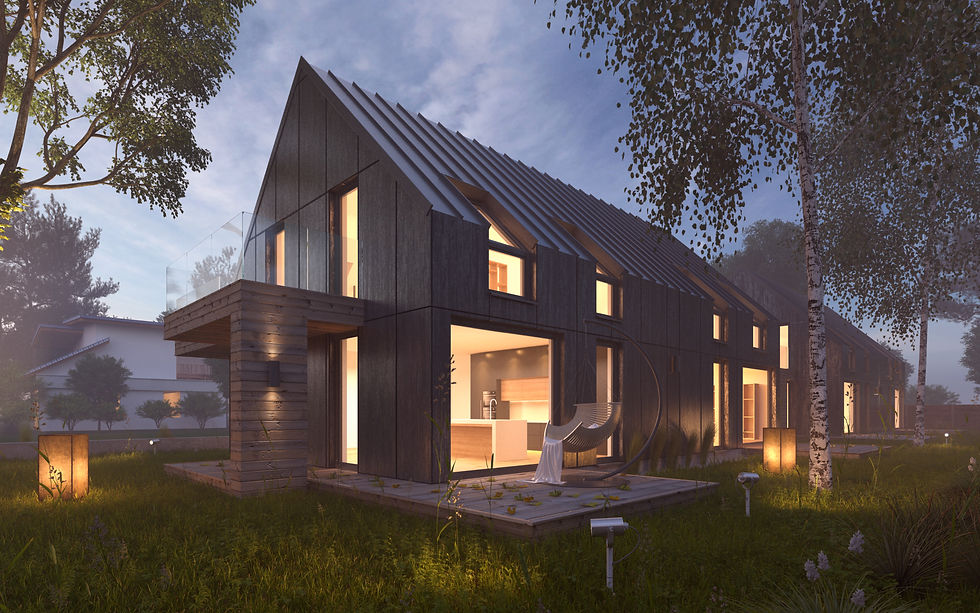
New Home Design
-
We at SHEAR FORCE DRAFTING & CONSULTING have the building and code knowledge, architectural expertise, and speed to get your project off the ground!
-
Current lead times are 2-weeks from contract signing for delivery of initial base plans to client.
-
2-month turnaround time for the full submittal set is typical (timeframe does not account for 3rd-party plans outside of SHEAR FORCE DRAFTING & CONSULTING’s control.)
-
(Subject to extended lead-times for larger/ heavy design projects.)
-
Home Design plan pricing starts at $4000 min.
-
Per square footage rate will vary by project.
-
Footage pricing is for all structural areas, living, garage, porch, covered patio, balcony, storage, loft, etc.
See Typical Workflow Process Below

STEP 1
-
SHEAR FORCE DRAFTING & CONSULTING will meet with client in person or have a free over-the phone/email consultation.
-
We have knowledge of current design trends as well as a variety of traditional and contemporary styles. Our team also possesses the expertise to work within local building department design requirements.
-
Once the general design (square footage at least) is decided on, the contract is signed by the client and work can start.

STEP 2
-
After deposit is received, work begins.
-
Initial base plan is produced from client provided drawings/ SHEAR FORCE DRAFTING & CONSULTING’s models within 2-weeks from start date.

STEP 3
-
Client makes changes to base plan.
-
SHEAR FORCE DRAFTING & CONSULTING drafts requested changes until plans reflect client’s requested spec.

STEP 4
(OPTIONAL BUT RECOMMENDED)
-
Design is sent / brought to local jurisdiction’s building department for approval & comments by the client.
-
If design is not feasible, changes are made until approval.


STEP 5
-
Final design is sent to engineers/ required 3rd parties (Trusses, Grading, Fire-sprinklers, T24 ENERGY, etc.) Design is altered if needed.
-
We strongly recommend the client gets the project lot surveyed to confirm actual setbacks, clearances, & site conditions.
-
Client bears full responsibility for Plot Plan inaccuracies that result from not obtaining a survey that negatively affects the project.

STEP 6
-
Final edits are made, all plans, including 3rd parties are compiled into a full submittal package, ready for digital or physical submission. (We provide files for digital submittal only.)
-
Client submits plans.

STEP 7
-
Planning comments returned to client and are forwarded to SHEAR FORCE DRAFTING & CONSULTING (if any).
-
SHEAR FORCE DRAFTING & CONSULTING makes corrections to plans, then plans are re-submitted by client.
-
Repeat until permits are granted.

STEP 8
-
DONE!
-
Once your inspections have passed and applicable fees are paid, you are ready for construction.
-
SHEAR FORCE DRAFTING & CONSULTING provides field support for any issues encountered on-site (limited to plans produced by SHEAR FORCE DRAFTING & CONSULTING only.)
-
ALL PLANS SUBJECT TO TERMS OF SERVICE AND CURRENT LEAD TIMES. SEE FAQ PAGE OR CONTACT US FOR MORE INFORMATION.

